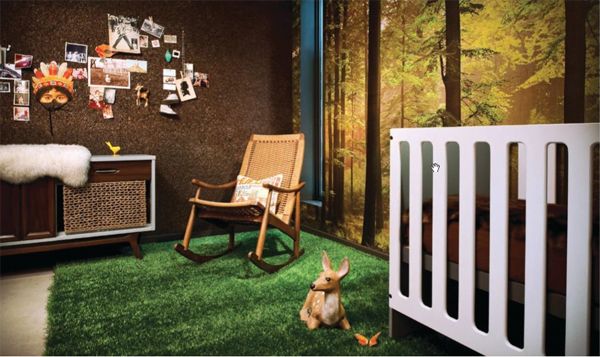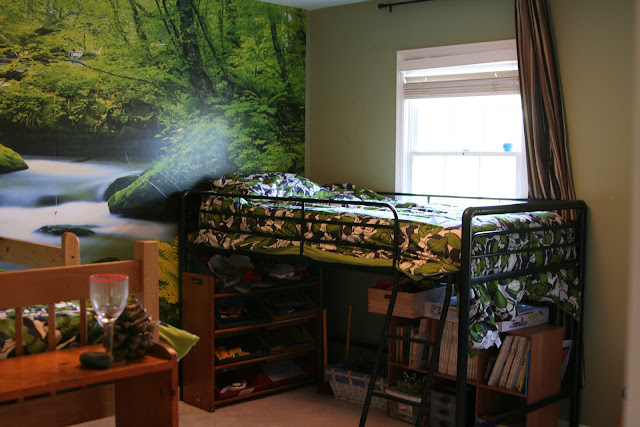Kid rooms were the first ones to get painted when we moved in, but now they're kind of in stasis. Yet I feel like they could be finished (or, you know, finished enough for now) without a whole lot of time or effort; it's just a matter of getting around to stuff. So maybe these posts will motivate us to get around to stuff.
When I saw this room:
featured on The Lettered Cottage awhile back, I knew I needed a forest room somewhere in the new house. And, fortunately, Gus and Milo were as into it as I was, and agreed to be the lucky forest room residents.
Here is what we have so far:
The bed is a "junior loft bed" from Target's web site. It looks like they're not selling it anymore, but have one that's basically the same except silver instead of black. It was on sale for just over $100 when we bought it, IIRC. The comforters are also from Target--Room Essentials Tulip Comforter--last I saw it's on clearance in the stores right now (not on the website); it wasn't when we bought them, so it looks like we paid around $20 each for the comforter/pillow sham sets. And the bed making is Dave's doing....I'm too pregnant to climb up there and do it, even for blog photography purposes. The paint, like in the kid bathroom, is Martha Stewart's Saguaro Green. Curtains are from Target (I know they're pulled out of the way so you can't really see them, and I just bought one panel per window for cost cutting purposes. They're brown and stripey). We used shelves we already had for the under bed toy/book storage...the one with the baskets is from a garage sale, orginally, and the other one is from Target. More on the wall mural later.
I'm still in love with this light fixture. We took down the old, builder grade ceiling fan and put this up. Gus is not supposed to have fans in his room because of his dust mite allergy, plus this is pretty and the fan wasn't. I'm pretty sure that we got this at Lowe's and that it was right around $100, but I can't find it now. It looks an awful lot like this one that sells for $270 at Lighting Showroom, though, so it looks like we got a decent deal on it.
Gus' side of the room. We've had this loft bed for years....in our old house we had a mattress on the floor under it and used it as bunk beds. It originally had a slide and a tent on top. We still have the slide in the garage, but there's not really enough floor space for it here.
Both kid bedrooms are pretty much the same size--around 12 by 13, I think. We opted for this to be the shared room because it has two closets in it. And because there's not a whole lot of wall space left after the beds are in there (and we didn't want to cover up too much of the wall mural), we opted for
storing all the clothes in the closets instead of having dressers. So each closet has one of these shelves for non hanging clothes, with cubbies for shirts, pants, etc., and then the bins that slide out for pajamas and underwear/socks. Oh, see those little wooden balls on a cord? Those are strings of lights that we haven't gotten around to hanging up yet.
A very exciting picture of the wall of closets. We may take the doors down and put curtains up here, because no one likes bifold doors, right? Although these work fine for the time being.
Under bed storage.
Okay, so! Future plans! Even though we just got the one loft bed, I've talked the boys into a regular bunk bed instead. I'm just not thrilled with how the two beds take up so much space in the room. If they were regular twin beds instead of loft beds, I'd be fine with how they look but not with how little space would be left for toys. I did float an idea to do twin beds and keep the toys on shelves in the hallway outside (where there's a lot of unused space), but they didn't go for it.
So we're planning to sell the loft beds and buy a basic set of wooden bunk beds, which will go on the wall opposite the windows. They really want a desk, so I'm thinking that will go between the windows, and then we'll consolidate toys (and probably bring most of the books down to the library--fewer books is also a good thing with a dust mite allergy) and have a corner for toy storage.
There's not really a whole lot of wall space left with the wall mural plus bunk beds plus the two windows plus the closets, but we bought this at Ikea the other day anyway, in hopes that we can find somewhere to hang it:
Why, when I type it all out, it sounds so simple! The loft bed/bunkbed switch is so easy (and I'm guessing we can sell the loft beds on Craiglist for more than half of what the bunk beds will cost), but I think it will really make the room look a lot bigger. And give us an excuse for a toy purge, since blocks and legos are about the only things that get played with these days anyway. And Snap Circuits. And board games, but they live downstairs.
About the wall mural: in case anyone is out there thinking, "I want MY house to look like a dentist's office from 1984, too!" This was from Amazon, and it came in 8 big panels with a packet of glue to mix up. We lined them all up on the floor in our bedroom first, then Dave hung them up and smoothed them out while I got the glue mixed and applied to the next panel. It was kind of a pain, and the finished project is far from perfect (as far as wrinkles and things lining up perfectly), but it was fairly quick (it took maybe 2 hours all together) and the kids are happy with it. It definitely makes the room more...interesting than it would be otherwise. I'm a little terrified at the thought of ever trying to get it off the wall, but with luck it will be awhile before they get tired of it.









No comments:
Post a Comment
Like all human bloggers, I love comments! I make a valiant effort to respond to as many as I can and to hop over and check out your blog if you have one. So let me know you're here, if you have a bit of extra time on your hands :)